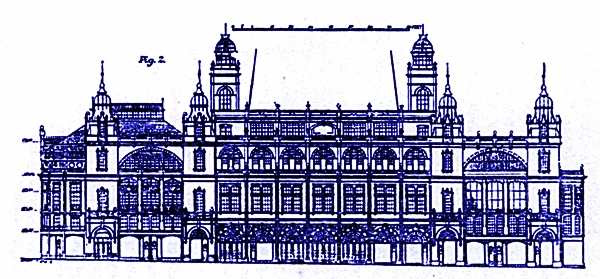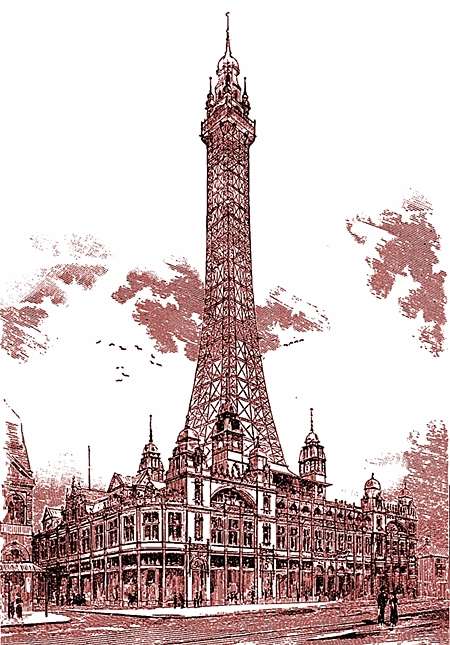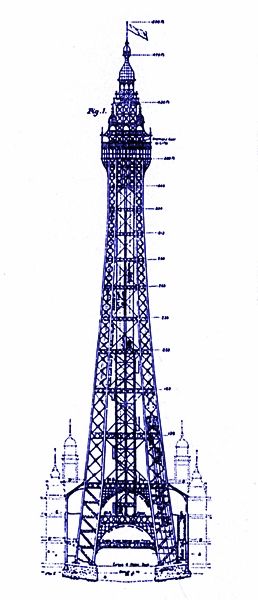Liverpool Mercury, Saturday, 13th June,
1891
AN EIFFEL TOWER FOR
BLACKPOOL.
It
would seem that no popular holiday resort can be thoroughly equipped for the
delectation of visitors without an Eiffel Tower. The proposal to erect such a
Jacob's ladder at Blackpool has taken very practical shape, and some particulars
are at hand of the structure.
 It will be erected on land
containing about 6000 square yards, most centrally situated, being midway
between the North and South Piers. It will be almost rectangular in form, with
a tower 100ft square in the centre. The base of this is to be used as a
circus, with four entrances, besides performers' and horse entrances. On the
right and left of the circus are large arcades for the sale of toys,
jewellery, and other fancy articles. The outside portion of the ground floor,
facing the three principal streets, will be devoted to
shops. It will be erected on land
containing about 6000 square yards, most centrally situated, being midway
between the North and South Piers. It will be almost rectangular in form, with
a tower 100ft square in the centre. The base of this is to be used as a
circus, with four entrances, besides performers' and horse entrances. On the
right and left of the circus are large arcades for the sale of toys,
jewellery, and other fancy articles. The outside portion of the ground floor,
facing the three principal streets, will be devoted to
shops.
The
heart of the first floor will be occupied by the circus gallery, and the
remainder of the floor by the menagerie and aquarium, to which will be added on
this floor an attractive waxwork exhibition, and by popular exhibitions of
varied kinds. The second floor will be a spacious promenade, concert room, and
floral hall, with an area of nearly 30,000 square feet, with two storeys of
open-air balconies and cafés facing the sea. The basement will be partially
occupied by the circus with the various waiting rooms for the equine and human
performers, and partly by the boilers, engines, dynamos, and pumps for the
electric lighting and passenger lifts, and for other administrative
purposes.
 The
Eiffel Tower, between 400 and 500 feet high, will stand in the centre of the
plot. It will be 100 feet square at the base, and will be reduced to 30 ft
square at the foot of the cupola. The first or grand gallery, 70 feet above
the level of the ground, will consist of an enclosure 80 feet square, with an
open balcony surrounding it, 18 feet wide, and at this level the lifts from
the ground floor will terminate, and the central lifts to the summit will
commence. This enclosed hall will be fitted with shops for the sale of
refreshments, confectionery, photographs, and other fancy articles, and with
cafes raised several feet. above the level of the gallery
outside. The
Eiffel Tower, between 400 and 500 feet high, will stand in the centre of the
plot. It will be 100 feet square at the base, and will be reduced to 30 ft
square at the foot of the cupola. The first or grand gallery, 70 feet above
the level of the ground, will consist of an enclosure 80 feet square, with an
open balcony surrounding it, 18 feet wide, and at this level the lifts from
the ground floor will terminate, and the central lifts to the summit will
commence. This enclosed hall will be fitted with shops for the sale of
refreshments, confectionery, photographs, and other fancy articles, and with
cafes raised several feet. above the level of the gallery
outside.
The
second gallery, 300 feet above the level of the ground, will comprise an
enclosed hall 30 feet square, where the lifts will terminate, and in order to
accommodate the crowd of visitors expected to be conveyed by the lifts, there
will be five open galleries above this containing about 27 square feet in each,
and one open gallery 36 feet square with a double staircase so arranged that the
visitors can only pass in one direction. By these means the directors hope to
accommodate as many as 20,000 passengers in one day, which is a very important
consideration in a place like Blackpool, where as many as half a million
visitors are registered as visiting the town in one week.
The
lantern and cupola, in which is to be placed an electric search light, will rise
about 50 feet above the uppermost gallery, and will be approached by a narrow
circular staircase. The means of access to the upper floors of the building and
to the tower will be very commodious.
 For persons desirous of ascending
the lifts, the large central hall, with entrances from the beach, will be
arranged on the ground floor, with a service of hydraulic lifts to carry
visitors to the first or second floors of the building, or to the great
gallery in the tower, 70 feet above the level of the ground. If visitors
desire to go higher than this they must be transferred into one of the central
lifts, travelling from this to the second gallery, 300 feet high, whence they
can ascend still higher by means of ample stairs to any of the six galleries
overhead, of which mention has already been made. In addition to the above,
mentioned lifts, ample provision is made for staircases leading to the
different flows and to the summit of the tower. The first and second floors
will be served with three staircases each 10 feet wide, and four staircases
each 5 feet wide. For persons desirous of ascending
the lifts, the large central hall, with entrances from the beach, will be
arranged on the ground floor, with a service of hydraulic lifts to carry
visitors to the first or second floors of the building, or to the great
gallery in the tower, 70 feet above the level of the ground. If visitors
desire to go higher than this they must be transferred into one of the central
lifts, travelling from this to the second gallery, 300 feet high, whence they
can ascend still higher by means of ample stairs to any of the six galleries
overhead, of which mention has already been made. In addition to the above,
mentioned lifts, ample provision is made for staircases leading to the
different flows and to the summit of the tower. The first and second floors
will be served with three staircases each 10 feet wide, and four staircases
each 5 feet wide.
The
broader staircases will stop at the level of the promenade-concert room, but the
four narrower stairs will be carried to the level of the great 70-foot gallery.
When the buildings are being cleared of visitors, these stairs will be
equivalent to a staircase 50 feet wide, which would enable 35 persons to march
out abreast. In addition to the lifts from the great 70-foot gallery upwards, it
is intended to provide two narrower staircases winding round the hoist to the
summit of the tower, so that in the very unlikely contingency of both elevators
going wrong, visitors may still ascend and descend by means of the stairs. It is
intended to construct the tower of wrought iron and steel; but in order to make
the fullest provision against the contingency of fire, the 16 great legs will be
formed with square iron lattice pillars, filled and clothed with Portland cement
concrete of a decorative character, with the light iron lattice work showing
between. Besides giving great security in the event of fire, the additional
weight of the concrete legs will afford immense stability against wind-pressure,
which is a power to be carefully considered in Blackpool.
The
principal fronts have been designed with a free adaptation of the English
Jacobean style, bas some license has been taken with the various turrets
breaking the sky line, these assuming a slightly Mooresque character. The
materials intended to be used for the fronts are red brickwork with terra-cotta
dressings of a somewhat elaborate character. The buildings will be lighted
throughout by electricity, which will be produced by machinery in the basement.
Messrs. Maxwell and Tuke, of Manchester, are the
architects.
|